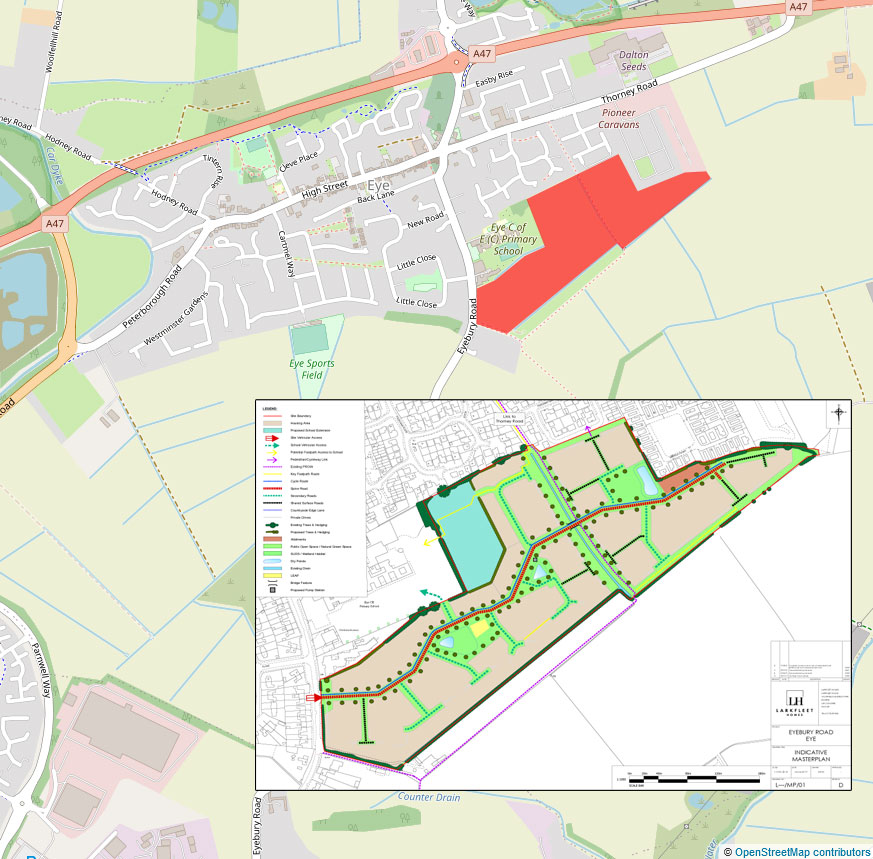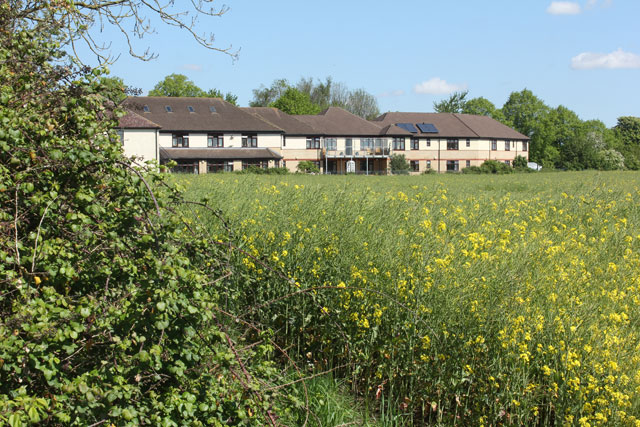
Thank you to all residents that responded to the planning application for the 264 home Tanholt Farm Development to the east of Eyebury Road. Eye Parish Council is disappointed that despite the number of objections, outline planning was approved by Peterborough City Council’s Planning and Environmental Protection Committee on Tuesday 25 January.
The Parish Council had objected to the application for a number of concerns including the impact on the village’s primary school and increased traffic on Eyebury Road. We will feedback on the next stage of planning as required and continue to monitor the impact of the site on residents once development starts.
The site was originally put forward in the city’s local plan which was approved at a full council meeting in July 2019. Due to the size of the site, the developer also had to comply with a separate policy called LP40 before the planning application could be passed.
Local plan sites in the village with indicative numbers and actual number of houses built:
| Site Reference | Address | Site Area Address (ha) | Indicative number of dwellings | Actual Dwellings |
|---|---|---|---|---|
| LP39.1 | Cranmore House, Thorney Road, Eye | 0.953 | 14 | 25 approved |
| LP39.2 | South of Northam Crescent, Eye | 1.13 | 17 | 35 |
| LP39.3 | Land at Guilsborough Road, Eye Green | 3.36 | 55 | 67 |
| LP39.7 | Tanholt Farm, Eye | 13.3 | 250 | Outline planning permission for 265 approved |
 The planning application was referred to the planning committee by Councillor Nigel Simmons because the “Local plan inspectorate report states any development in Eye should not be allowed unless sufficient infrastructure is in place and proven. This is not the case. Eye is already overdeveloped.”
The planning application was referred to the planning committee by Councillor Nigel Simmons because the “Local plan inspectorate report states any development in Eye should not be allowed unless sufficient infrastructure is in place and proven. This is not the case. Eye is already overdeveloped.”
Only one of the ward’s councillors, Councillor Richard Brown, is on the planning committee, but he was not able to take part in the debate or vote on the application because he had already made an objection. Stating their objections at the meeting were Eye resident Dale McKean and ward councillor Nigel Simmons.
You can see a recording of the planning meeting on Youtube.
Parish Council's response
As mentioned previously Eye Parish Council has objected to this development on more than one occasion due to the increase in traffic, noise and pollution, shortage of places at Eye Primary School and the fact that village infrastructure needs improving before construction of such a comparatively large estate starts.
Also as part of the objection, the parish council also said that with more youngsters coming to live in the village, more and better youth facilities are required. Police statistics show that without such facilities anti-social behaviour increases.
The village’s youth club currently shares the old school building with the library. The city council has put the part of the building the youth club uses on their disposal list to sell.
Educational response
Early Years and Education Response
“The development of 265 dwellings is forecast to generate 68 0-3 year olds, 110 primary aged children and 83 secondary aged children.
Eye C of E Primary School is the catchment primary school. it has a Pupil Admission Number (PAN) of 60 in each year group and an overall capacity of 420 places. For September 2021, it has agreed to over-admit the number of in-catchment pupils it would normally wish to take by ten(70 for Reception year; data 28 June 2021). To help mitigate the situation temporarily, the school has agreed to take a double mobile classroom from September 2021 which will accommodate 60 children from Reception and Year 2 classes.3.6.
The 2021 based pupil roll forecast along with NHS data about 0-4 year olds registered with GPs show, there are more children seeking places than there are places at the school and the situation will become increasingly problematic cover the forecast period.”
The pupil roll forecast for Eye Primary School is the school will have a shortage of 83 spaces by 2024/25.
Further development in this area will put increased pressure on childcare, primary and secondary school infrastructure, above capacity.
Read the full Joint Joint Early Years and Education Response online.
Policy LP40
Prior to the approval of detailed proposals for the site at Tanholt Farm, Eye (Site LP39.8) an outline planning application comprising, amongst other matters, a comprehensive masterplan for the whole area should be submitted and approved by the council.
In developing the masterplan there should be a high level of engagement with appropriate stakeholders including the local community.
The masterplan, together with other material submitted with an outline planning application, should demonstrate achieving the following key principles:
- The scale of residential development will be subject to a detailed Transport Assessment and Travel Plan which will demonstrate that the quantity of homes proposed is deliverable taking account of; safe and suitable access to the site; and cost effective and necessary improvements to the transport network. It is anticipated that the scale will be around 250 dwellings, but potentially less following the outcome of the transport assessment;
- A residential led scheme, of a range of types and tenures that meet needs and respects the surrounding context;
- The quality of life of adjacent users, especially residential users which abut the site, should be respected;
- Ensuring satisfactory provision of education facilities are available, and if not, address these deficiencies on-site;
- Provision of wider community facilities as identified through consultation with the wider Eye community (subject to viability, deliverability and consideration of long term management of such facilities);
- Careful consideration of vehicular access to and from the site, the traffic implications for wider Eye area and junctions on the A47;
- Provision, including potential off-site provision (secured by legal agreement), of high quality access for pedestrians and cyclists from, and within, the site to the key community facilities and services in Eye; and
- Details of the long term governance structure for the development, addressing issues such as community involvement and engagement and any financial arrangements to ensure long term viability of facilities.
With the exception of minor proposals of very limited consequence to the overall redevelopment of the entire site, the council will not approve any detailed planning proposals for any parts of the site until, and subsequently in accordance with, a comprehensive planning permission for the entire site has been achieved (including any agreed Planning Obligation to ensure specific elements of the wider scheme are guaranteed to be delivered).
A full planning application will follow which will allow residents to make further comments.
Committee documents
 19/00836/OUT – Land East Of Eyebury Road Eye Peterborough
19/00836/OUT – Land East Of Eyebury Road Eye Peterborough Item 5.3 Committee Report 19-00836-OUT 09-01-22-FINAL
Item 5.3 Committee Report 19-00836-OUT 09-01-22-FINAL Item 5.3 Appendix 1 19-00836-OUT Neighbour comments
Item 5.3 Appendix 1 19-00836-OUT Neighbour comments
Links
Planning applications

Field House residential home which overlooks the field where development will take place.
